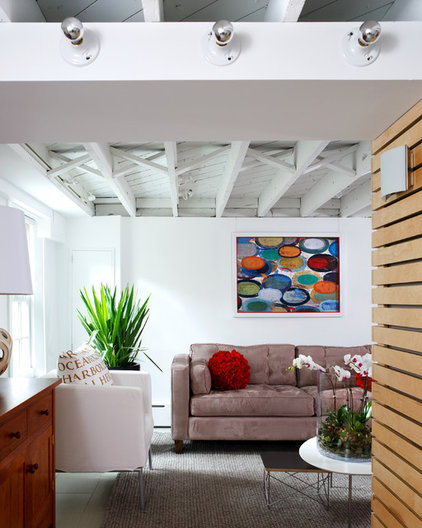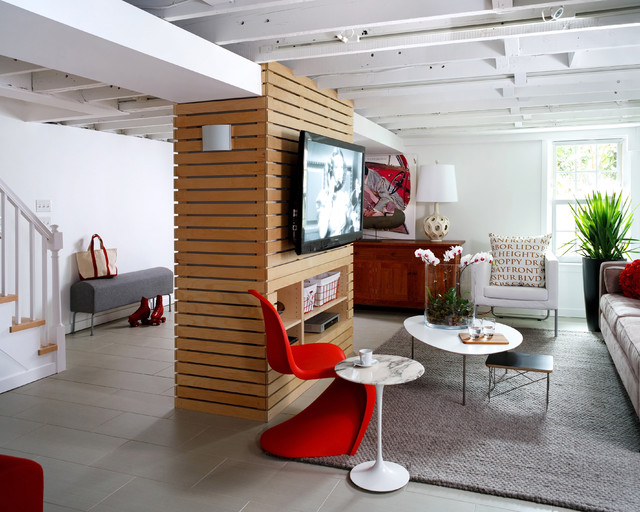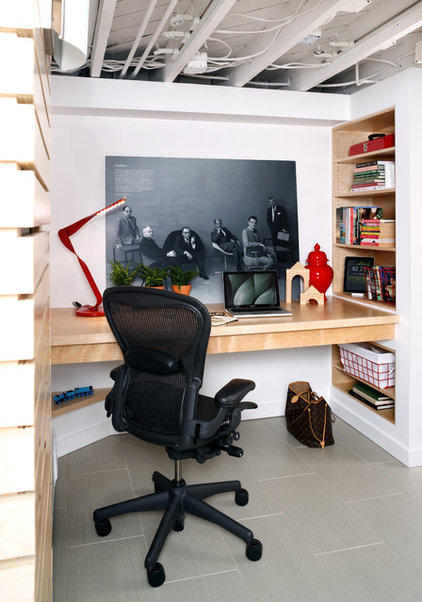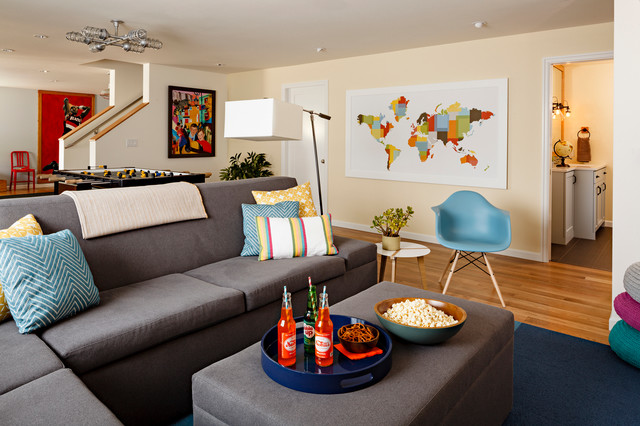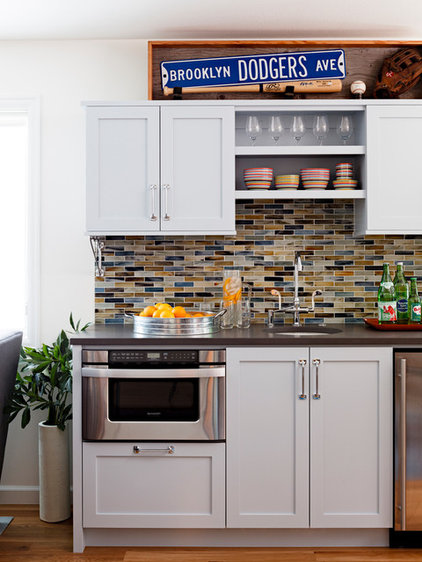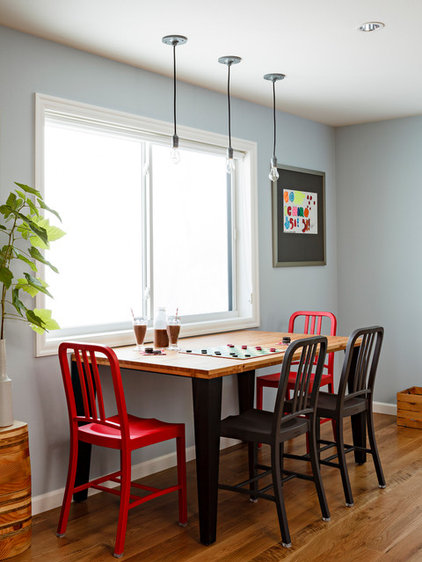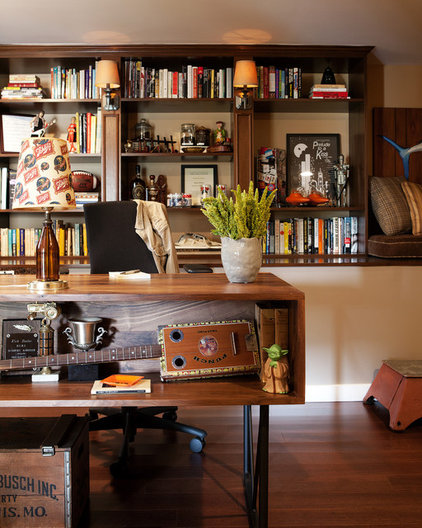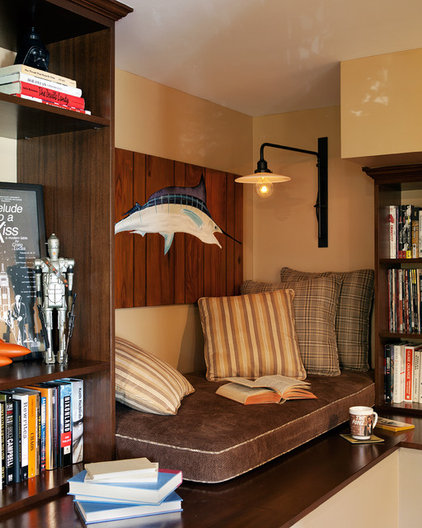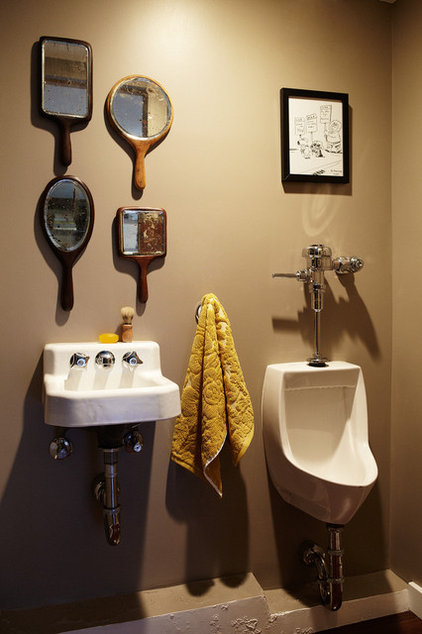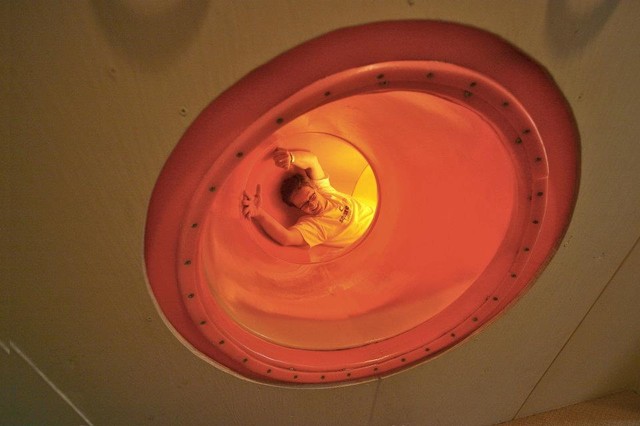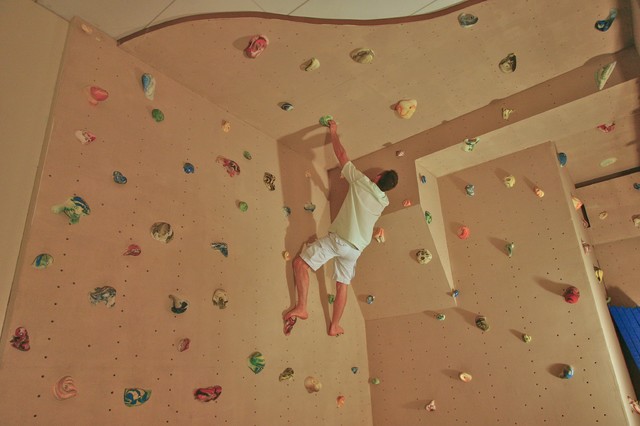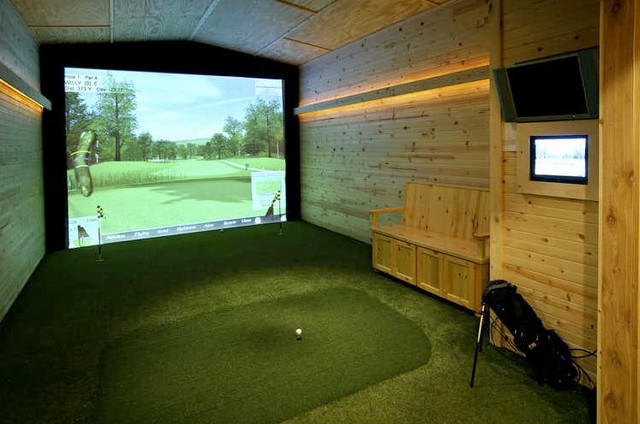Recent Comments
Recent Posts
Archives
Categories
https://onedrive.live.com/embed?cid=290CB921F233A7CB&resid=290CB921F233A7CB%21781&authkey=AF8pVIMBleToklg&em=2
5 Awe-Inspiring Basement Renovations

We are in the process of a basement renovation, and pictures and more information will be available very soon! Until then, check out these awe-inspiring basement renovations from Houzz.com.
If your basement is a dank, closed-in dungeon where you store paint cans and dread changing the HVAC filter, don’t despair. Houzz designers have magically transformed some of the most depressing basements I’ve ever seen into family-friendly havens, inviting guest suites, inspiring workspaces and fantasy man caves.
Some of them had lots of square footage and the advantage of natural light to work with, while others were no more than damp holes in the ground underneath the house. Here are five of the most amazing basement renovations we’ve featured, along with links to see the full tours.
1. Colonial Upstairs, Scandinavian Downstairs
This basement renovation gave a family a multipurpose space where they could all spend time together playing, watching TV and using a home office. It also gave them a chance to break away from the colonial decor used throughout the rest of the house and enjoy another style they admired: Scandinavian modern.
|
Designer and builder Bruce Wentworth left the rafters exposed and painted them white to lighten up the space. He used wood strips to cover some of the more unsightly elements, like ductwork and structural posts, and in this area to create a clever media wall.
|
|
2. Contemporary Meets the Dark Side
Architect Ryan Duebber transformed this formerly cramped and wet basement into a favorite gathering and entertaining space. The renovations gave the owners a den, laundry room, bathroom with steam shower and a bar-kitchenette. |
|
Duebber painted the exposed rafters black; they work well with the couple’s contemporary tastes.
|
|
Industrial touches mesh with the utilitarian elements often found in basements and the concrete floors. For instance, Duebber used a galvanized metal wall that’s curved and corrugated to separate the living space from the utility area.
|
|
3. Focused on Family
Designer Erin Davis of Mosaik Design & Remodeling and Jenny Guggenheim of Fig Studio Interior Design designed and built this family-friendly basement, which includes a TV area, game area, kitchenette, bedroom and bathroom. It is a walk-out basement bathed in natural light. |
When a Family Guy writer and producer needed an inspiring man cave for working and relaxing, he called upon interior designer Kyle Schuneman.
Schuneman added mahogany bookcases for storage and display so the owner could have his favorite things within easy reach.
|
5. Slide Down, Climb Up and Tee OffWhile this home’s pirate ship in the bedroom was given top billing in our Houzz Tour, the basement probably deserved a separate tour of its own — starting on the first floor of the house, where a spiral tube slide provides an adventurous way to descend underground. Builder Steve Kuhl describes the slide as “severe tubular craziness.”
|
|
Once downstairs, one can start to ascend … up a climbing wall.
|
|
The basement also includes this golf simulator shed. The only problem with this basement is that the homeowners might never again need to go outside to play.
|


